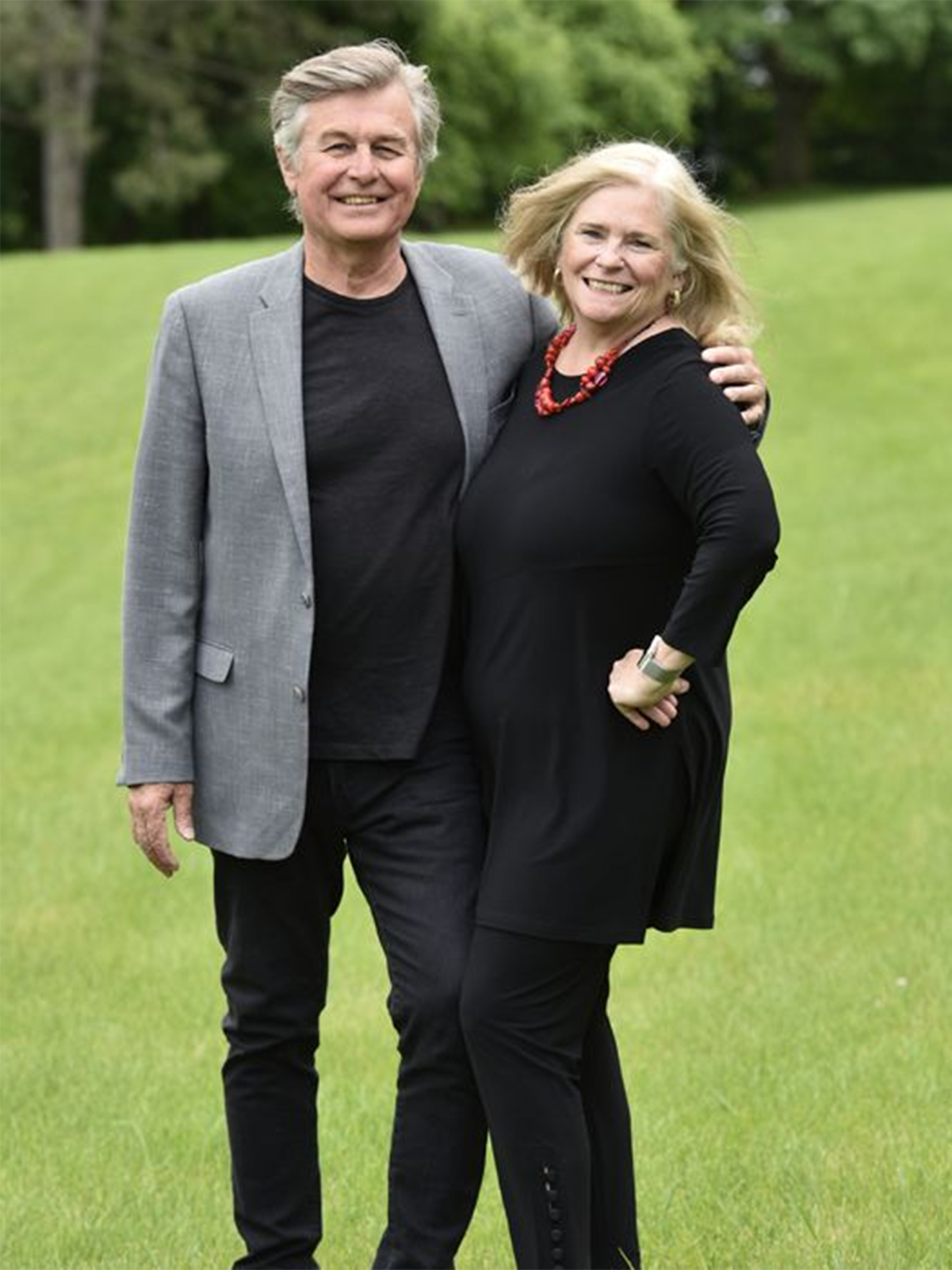MLS Public Remarks Impeccably Maintained Pine Lakefront Estate property, offering serene lake views and myriad of water sports opportunities. With an impressive ~80 feet of lake frontage, this residence includes a grandfather screened-in boat house adjoining a private dock. Enter through the captivating two-story Foyer adorned with a skylight, leading to the Great Room which presents stunning lake views through its floor-to-ceiling windows. Revel in the warmth of the fireplace and the convenience of a custom bar. The Dining Room and Great Room showcases built-in cabinetry masterfully crafted by Vogue. Indulge your culinary desires in the Gourmet Kitchen, artfully designed by John Morgan, boasting top-of-the-line appliances including a Wolf cooktop, Thermador oven, Sub-zero refrigerator, and a warming tray. The Master Bedroom Suite is a sanctuary, featuring a fireplace, custom cabinetry and vanity by Vogue, and white marble Master Bath designed by John Morgan. This bath boasts a BainUltra soaking tub, glass shower, double sinks, and a wall of windows. Upstairs, you’ll find three additional Bedrooms and two full Baths. The walkout lower level encompasses a Family Room, a fifth Bedroom, and a Bath with a steam shower. The property includes a convenient oversized three-car attached garage,, a first-floor Laundry, a lake-fed sprinkler system, an alarm system, water filtration system, tremendous storage, and two water heaters. The professionally landscaped grounds are tailored to accommodate both intimate gatherings and large gatherings. This property is the embodiment of a dream home by the lake. Bloomfield Hills Schools
Susan Snyder
Office Ann Arbor - South
500 E. Eisenhower Pkwy.
Ann Arbor, MI 48108
Township West Bloomfield Twp
Directions On Long Lake Road between Middlebelt and Orchard Lake Road
Fin Below Grd SqFt 2,500
Fin Non Exposed SqFt 2,781
Total Fin SqFt 7,000
No. of Bedrooms 4
Above Grade Finished SqFt 4,500
CDOM 77
Full Baths 4
Year Built 1990
Days on Market 56
Half Baths 1
Baths per level
| Full Baths |
Upper 0 |
Lower 0 |
| Half Baths |
Upper 0 |
Lower 77 |
ROOM DIMENSIONS
Bedroom2 12.00X16.00 2nd Floor
Bedroom3 15.00X12.00 2nd Floor
Bedroom4 10.00X11.00 Lower Floor
Bedroom5 13.00X20.00 Lower Floor
Bedroom6 13.00X12.00 2nd Floor
Bath - Full-2 10.00X9.00 Lower Floor
Bath2 14.00X6.00 2nd Floor
Bath3 6.00X8.00 2nd Floor
Lavatory2 7.00X7.00 1st Floor
Breakfast 12.00X15.00 1st Floor
Dining 12.00X16.00 1st Floor
Family 43.00X39.00 Lower Floor
GreatRoom 27.00X29.00 1st Floor
Kitchen 15.00X16.00 1st Floor
Laundry 8.00X12.00 1st Floor
Other 13.00X21.00 1st Floor
Association Fee $150
Land Assessment $0
Improvements $3,695,000
Net Taxes $28,948
Acreage 0.61
Taxes $0
Tax Year 0
Summer Taxes $14,954
School District Bloomfield Hills
Winter Taxes $13,994
Subdivision Suprvr'S Plat No 9 - West Bloomfield
Lower Level Square Footage 2,500
Waterview Y
Waterfront Y
For Lease/Rent N
Waterfront Desc All Sports, Boat Facilities, Direct Water Frontage, Dock Facilities, Lake Frontage, Water Access, Water Front
Est. Total Acres 0.61
Source for Est. Total Acres
Lot Dimensions 75.00 x 353.00
WaterFrontage
75
Interior Features Cable Available, Furnished - No, High Spd Internet Avail, Jetted Tub, Programmable Thermostat, Security Alarm (owned), Wet Bar
Heating Forced Air, Natural Gas
Cooling Central Air
Fireplace Family Room, Gas, Great Room, Primary Bedroom
Water Public (Municipal)
Basement details Finished, Walkout Access
Basement Y
Body of Water Pine Lake
Garage 3.0
Architecture 2 Story
Sewer Public Sewer (Sewer-Sanitary)
Exterior Features Gutter Guard System, Lighting
Garage Desc Attached, Direct Access, Door Opener, Electricity
Home Style Contemporary
Fireplace Description Family Room, Gas, Great Room, Primary Bedroom
Appliances Built-In Gas Range, Built-In Refrigerator, Dishwasher, Disposal, Double Oven, Microwave, Stainless Steel Appliance(s)
Possession Negotiable
Exterior Materials Aluminum, Brick
THE ACCURACY OF ALL INFORMATION, REGARDLESS OF SOURCE, IS NOT GUARANTEED OR WARRANTED. ALL INFORMATION SHOULD BE INDEPENDENTLY VERIFIED. Listings last updated: Sunday, May 19, 2024. Some properties that appear for sale on this web site may subsequently have been sold and may no longer be available. The data relating to real estate for sale on this web site appears in part from the IDX programs of our Multiple Listing Service. Real Estate listings held by brokerage firms other than Real Estate One include the name and address of the listing broker where available.
IDX information is provided exclusively for consumers personal, non-commercial use and may not be used for any purpose other than to identify prospective properties consumers may be interested in purchasing.






























