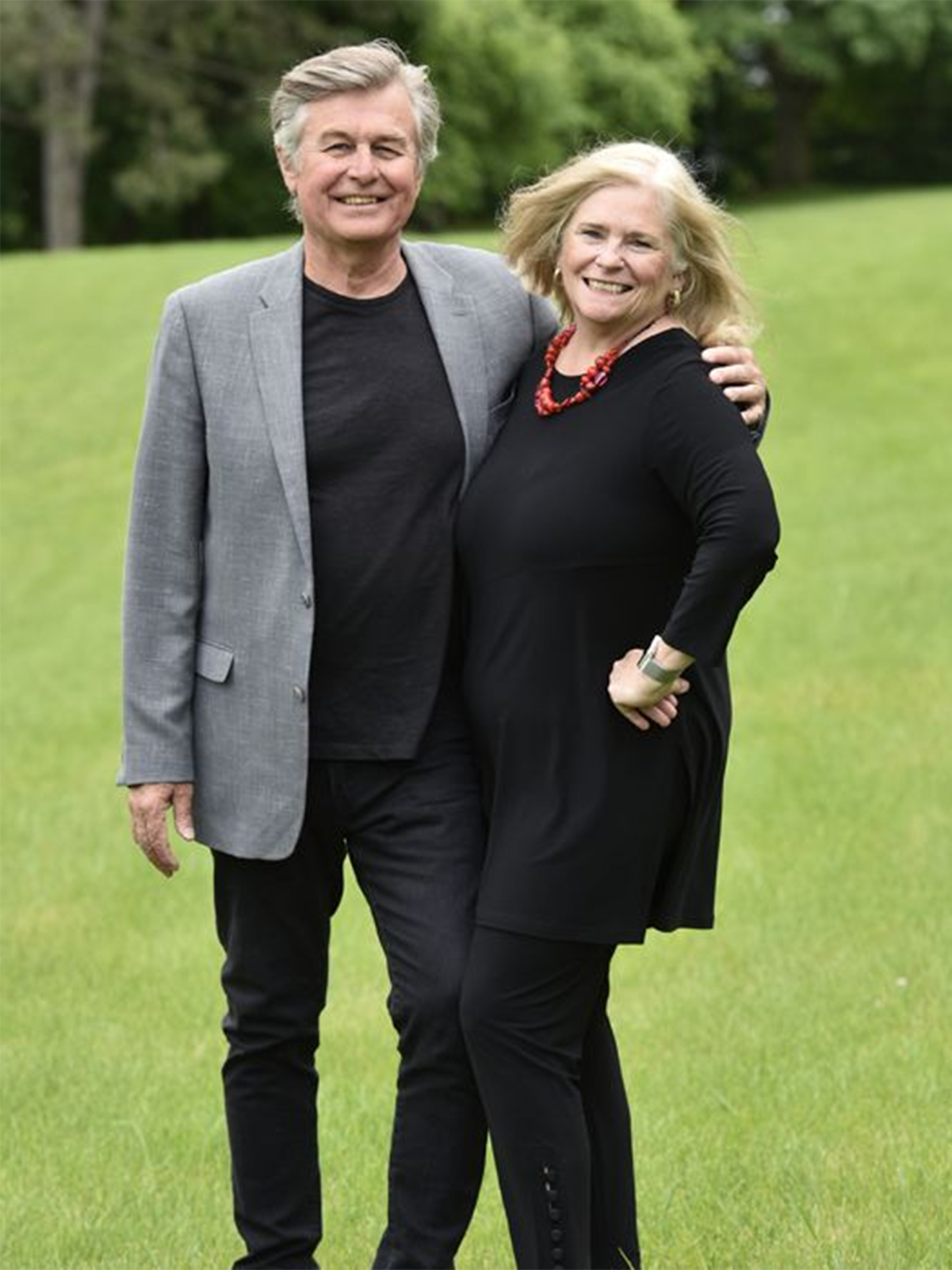MLS Public Remarks To Be Built... This residence will be crafted with an emphasis on seamless indoor & outdoor living. Situated on a serene 7 acre lot, this home features sweeping facades, deep overhangs, tall windows & grand outdoor spaces. The symmetrical kitchen features a wide island which joins forces with a lavish wine display, wet bar, built-in banquette, & dining room to create a food-focused entertaining center. Relax in the tranquility of a screened in porch or 4-season room year-round. The living & sitting rooms are coupled by a see-through fireplace. Luxurious 1st-floor suite w/ vaulted ceiling, sitting area & fireplace form an elegant retreat. Upstairs, features a 2nd suite, 2 bedrooms, bathroom, loft & office. This neighborhood is the epitome of contemporary luxury living. 5-17 acre estate home homesites in a gated & private setting. Customize this home or build as is. Outbuildings, pools, sport courts, & fences are a welcomed upgrade! Ponds/creeks on multiple lots. Pictures show standard & upgraded features.
Susan Snyder
Office Ann Arbor - South
500 E. Eisenhower Pkwy.
Ann Arbor, MI 48108
Directions North On Curtis Road From Plymouth Road. Turn West Onto Saddleridge Trail. Property Is At The End Of The Street.
Fin Below Grd SqFt 0
Fin Non Exposed SqFt 0
Total Fin SqFt 5,000
No. of Bedrooms 4
Above Grade Finished SqFt 5,000
CDOM 445
Full Baths 3
Year Built 2022
Days on Market 605
Half Baths 1
Baths per level
| Full Baths |
Upper 0 |
Lower 0 |
| Half Baths |
Upper 0 |
Lower 445 |
ROOM DIMENSIONS
Bedroom2 2nd Floor
Bedroom3 2nd Floor
Bedroom4 2nd Floor
Bedroom5 1st Floor
DiningRoom 1st Floor
FamilyRoom 2nd Floor
GreatRoom 1st Floor
Kitchen 1st Floor
Laundry 1st Floor
LivingRoom 1st Floor
Association Fee $Annually
Land Assessment $0
Improvements $0
Net Taxes $524
Acreage 6.96
Taxes $524
Tax Year 2021
Builder TBD
Summer Taxes $0
School District Ann Arbor
High School Huron
Middle Clague
Elementary Logan
Winter Taxes $0
Zoning A-1
Lower Level Square Footage 0
Waterview Y
Waterfront Y
For Lease/Rent N
Waterfront Desc Pond, River Frontage
Est. Total Acres 6.96
Source for Est. Total Acres
Lot Dimensions 558 x 495 x 534 x 649
WaterFrontage
0
Heating Forced Air, Natural Gas, Other
Cooling Central Air
Fireplace Gas Log
Water Well
Basement details Daylight, Full, Other
Basement N
Garage 0.0
Sewer Septic System
Features Ceiling Fans, Ceramic Floor, Eat-in Kitchen, Garage Door Opener, Wood Floor
Parking Desc Attached
Garage Desc Attached
Home Style Contemporary
Fireplace Description Gas Log
Terms/Misc. Cash, Conventional, VA
Possession See Remarks
Exterior Materials Brick, Other, Stone, Wood Siding
THE ACCURACY OF ALL INFORMATION, REGARDLESS OF SOURCE, IS NOT GUARANTEED OR WARRANTED. ALL INFORMATION SHOULD BE INDEPENDENTLY VERIFIED. Listings last updated: Sunday, May 19, 2024. Some properties that appear for sale on this web site may subsequently have been sold and may no longer be available. The data relating to real estate for sale on this web site appears in part from the IDX programs of our Multiple Listing Service. Real Estate listings held by brokerage firms other than Real Estate One include the name and address of the listing broker where available.
IDX information is provided exclusively for consumers personal, non-commercial use and may not be used for any purpose other than to identify prospective properties consumers may be interested in purchasing.


