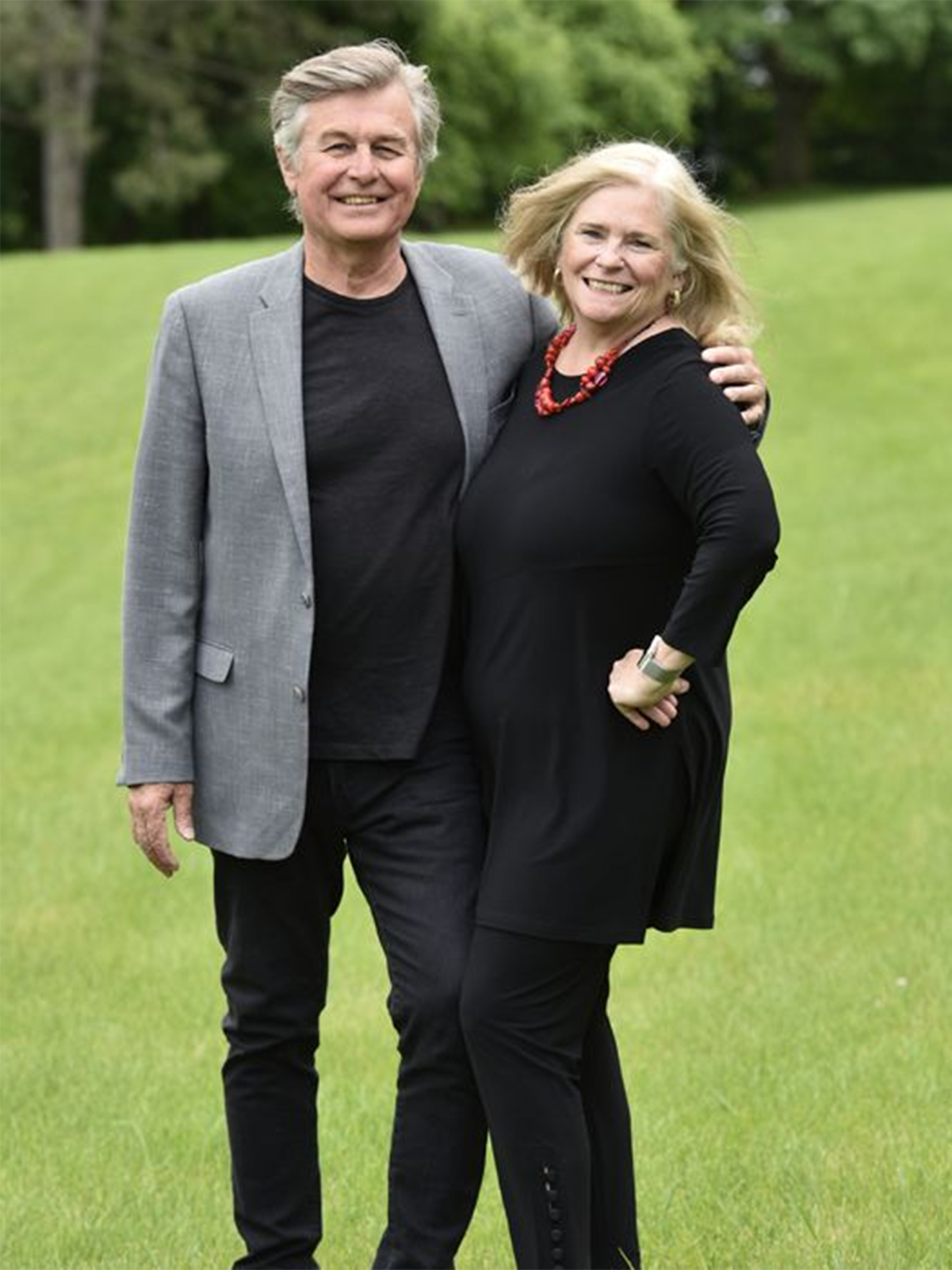MLS Public Remarks Introducing a stunning 5 bedroom, 6.2 bathroom new construction home spanning 5,698 sq ft, with an option for a 6th bedroom in the basement, located in the heart of Downtown Birmingham. This exceptional residence boasts a wealth of features and exquisite finishes, meticulously designed to provide the utmost comfort and luxury. The exterior features a charming combination of finished soon to be white brick and Hardie siding, exuding timeless elegance and architectural finesse. Upon entering, you'll be greeted by the impressive ceiling heights throughout the home, with airy windows flooding the space with natural light. As you explore further, you'll notice the attention to detail in every aspect of this home. The kitchen is a chef's dream, equipped with top-of-the-line Thermador appliances that combine style and functionality seamlessly. With a combination of Porcelain, Caesarstone, and Quartz, the countertops throughout this home effortlessly blend durability with elegance. The European white oak hardwood flooring, engineered to perfection, complements the aesthetic beautifully. The primary suite with WICs and private bathroom is especially noteworthy, featuring a vaulted ceiling that adds a touch of grandeur to your personal sanctuary. This home has also been thoughtfully prepped for an elevator, ensuring convenience for all occupants. Parking is effortless with the attached 3-car garage, complete with an EV charger and epoxy flooring. Above the garage, a bonus room offers flexible space for your personal needs, whether it's a home office, playroom, or art studio. Outside, gas entry lanterns and beautifully landscaped grounds enhance the curb appeal, creating a welcoming atmosphere for you and your guests. Additional features include a media room for entertainment, a library with custom trim work, fitness room and the convenience of a second-floor laundry room. Experience the epitome of luxury living, where every detail has been carefully curated to exceed your expectations. Completion in Spring 2024.
Susan Snyder
Office Ann Arbor - South
500 E. Eisenhower Pkwy.
Ann Arbor, MI 48108
Township Birmingham
Directions East off Southfield Road onto Brown Street, South off Brown Street
Fin Below Grd SqFt 890
Fin Non Exposed SqFt 1,300
Total Fin SqFt 6,588
No. of Bedrooms 5
Above Grade Finished SqFt 5,698
CDOM 45
Full Baths 6
Year Built 2024
Days on Market 195
Half Baths 2
Baths per level
| Full Baths |
Upper 0 |
Lower 0 |
| Half Baths |
Upper 0 |
Lower 178 |
ROOM DIMENSIONS
Bedroom2 15.00X13.00 2nd Floor
Bedroom3 15.00X13.00 2nd Floor
Bedroom4 13.00X16.00 2nd Floor
Bedroom5 15.00X16.00 3rd Floor
Bath - Full-2 0X0 2nd Floor
Bath - Full-3 0X0 3rd Floor
Bath2 0X0 2nd Floor
Bath3 0X0 2nd Floor
Lavatory2 0X0 1st Floor
Lavatory3 0X0 1st Floor
Dining 13.00X19.00 1st Floor
GreatRoom 20.00X19.00 1st Floor
Kitchen 19.00X13.00 1st Floor
Laundry 6.00X11.00 2nd Floor
Living 15.00X13.00 1st Floor
MudRoom 28.00X8.00 1st Floor
Other 33.00X23.00 2nd Floor
Rec 14.00X20.00 Lower Floor
Land Assessment $0
Improvements $3,999,000
Net Taxes $14,400
Acreage 0.24
Taxes $0
Tax Year 0
Summer Taxes $11,387
School District Birmingham
Winter Taxes $3,013
Subdivision Assr'S Plat No 1 - Birmingham
Lower Level Square Footage 890
Waterview N
Waterfront N
For Lease/Rent N
Est. Total Acres 0.24
Source for Est. Total Acres
Lot Dimensions 60x190
WaterFrontage
0
Interior Features Elevator/Lift, High Spd Internet Avail, Other, Programmable Thermostat, Sound System, Wet Bar
Heating Forced Air, Natural Gas
Cooling Central Air
Fireplace Gas, Great Room, Library, Primary Bedroom
Water Public (Municipal)
Basement details Finished
Basement Y
Garage 3.0
Architecture 3 Story
Sewer Public Sewer (Sewer-Sanitary)
Exterior Features Lighting
Garage Desc Attached
Home Style Colonial, Contemporary
Fireplace Description Gas, Great Room, Library, Primary Bedroom
Appliances Built-In Gas Range, Built-In Refrigerator, Disposal, Double Oven, ENERGY STAR® qualified dishwasher, ENERGY STAR® qualified dryer, ENERGY STAR® qualified washer, Stainless Steel Appliance(s), Warming Drawer, Wine Refrigerator
Possession Negotiable
Exterior Materials Brick
THE ACCURACY OF ALL INFORMATION, REGARDLESS OF SOURCE, IS NOT GUARANTEED OR WARRANTED. ALL INFORMATION SHOULD BE INDEPENDENTLY VERIFIED. Listings last updated: Sunday, May 19, 2024. Some properties that appear for sale on this web site may subsequently have been sold and may no longer be available. The data relating to real estate for sale on this web site appears in part from the IDX programs of our Multiple Listing Service. Real Estate listings held by brokerage firms other than Real Estate One include the name and address of the listing broker where available.
IDX information is provided exclusively for consumers personal, non-commercial use and may not be used for any purpose other than to identify prospective properties consumers may be interested in purchasing.













