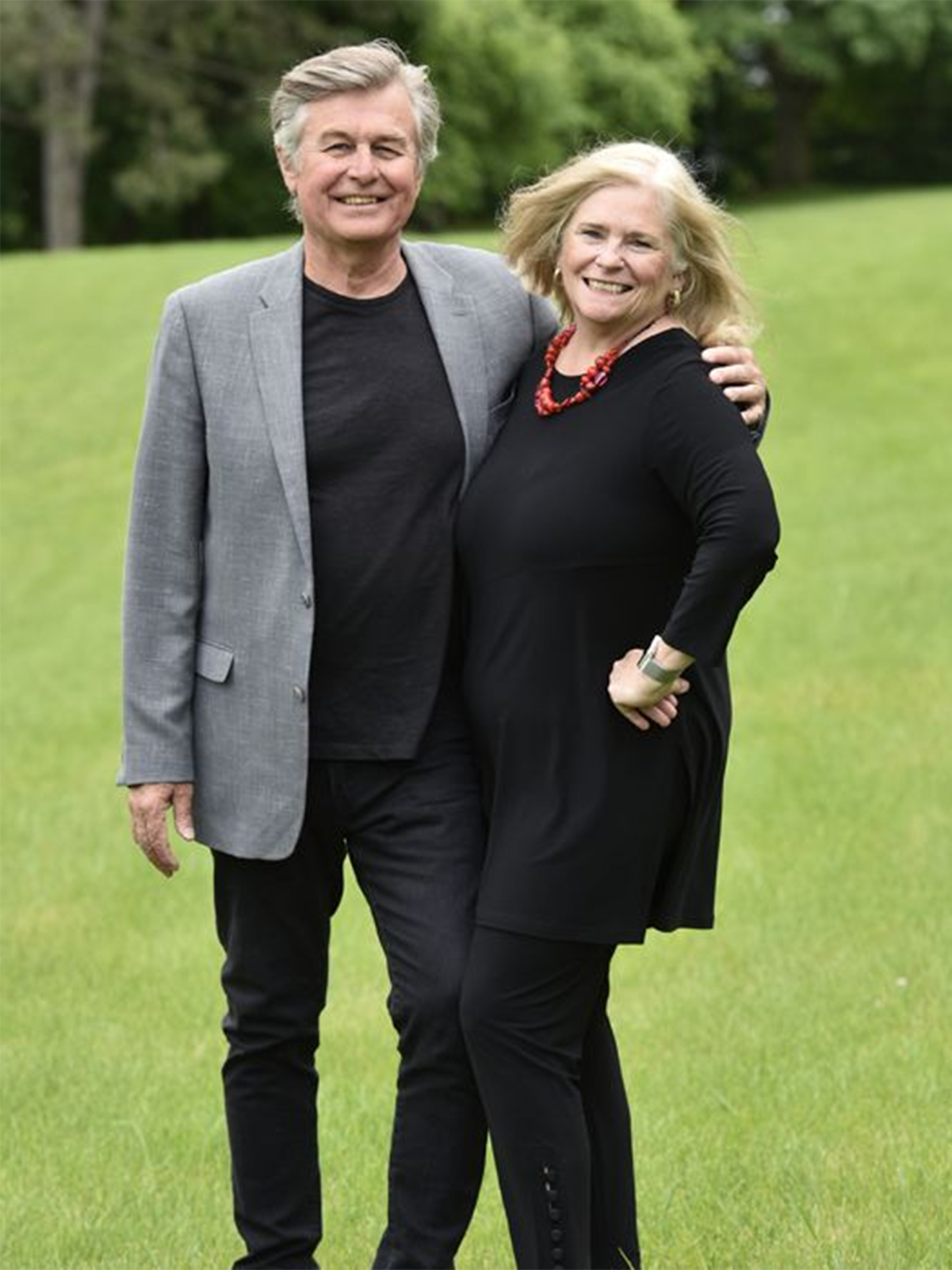MLS Public Remarks Stunning Custom built home full of opulent details and expansive lake views. Offering multi-generational living and space to entertain or simply a private sanctuary. Enter through a one-of-a-kind curved door to a sweeping staircase, featuring limestone and marble floors, custom woodwork and built-ins throughout. A chef's kitchen set up for large parties, walk-in pantry, plus a full outdoor kitchen and custom covered patio. A dramatic oval dining room with lake views open to the 2 story living room with a grand fireplace. Separate living quarters connected to the main level plus a separate guest house with two apartments. A boat house, gazebo, waterfall, Wine cellar, Gated entry, security system, Garage space for 12 cars,3 laundry rooms, 3rd story turret, and a pole barn all included. plus!
Susan Snyder
Office Ann Arbor - South
500 E. Eisenhower Pkwy.
Ann Arbor, MI 48108
Township Napoleon Twp
Directions Napoleon rd to Olcott dr.
Fin Below Grd SqFt 0
Fin Non Exposed SqFt 0
Total Fin SqFt 12,056
No. of Bedrooms 4
Above Grade Finished SqFt 12,056
CDOM 3
Full Baths 6
Year Built 2000
Days on Market 3
Half Baths 2
Baths per level
| Full Baths |
Upper 0 |
Lower 0 |
| Half Baths |
Upper 0 |
Lower 3 |
ROOM DIMENSIONS
Land Assessment $0
Improvements $0
Net Taxes $29,736
Acreage 11.01
Taxes $29,736
Tax Year 2021
Summer Taxes $0
School District Napoleon
Winter Taxes $0
Lower Level Square Footage 0
Waterview Y
Waterfront Y
For Lease/Rent N
Waterfront Desc All Sports, Channel, Dock Facilities, Private Frontage
Est. Total Acres 11.01
Source for Est. Total Acres
Lot Dimensions 661x495x1600
WaterFrontage
0
Heating Hot Water, Natural Gas
Cooling Central Air
Fireplace Living
Water Public
Basement details Crawl Space
Basement N
Body of Water Big Wolf Lake
Garage 4.0
Sewer Public Sewer
Features Ceramic Floor, Eat-in Kitchen, Garage Door Opener, Guest Quarters, Kitchen Island, Pantry, Sauna, Stone Floor, Wet Bar
Parking Desc Attached, Concrete, Driveway
Garage Desc Attached, Concrete, Driveway
Home Style Other
Fireplace Description Living
Terms/Misc. Cash, Conventional
Possession Negotiable
THE ACCURACY OF ALL INFORMATION, REGARDLESS OF SOURCE, IS NOT GUARANTEED OR WARRANTED. ALL INFORMATION SHOULD BE INDEPENDENTLY VERIFIED. Listings last updated: Sunday, May 19, 2024. Some properties that appear for sale on this web site may subsequently have been sold and may no longer be available. The data relating to real estate for sale on this web site appears in part from the IDX programs of our Multiple Listing Service. Real Estate listings held by brokerage firms other than Real Estate One include the name and address of the listing broker where available.
IDX information is provided exclusively for consumers personal, non-commercial use and may not be used for any purpose other than to identify prospective properties consumers may be interested in purchasing.








