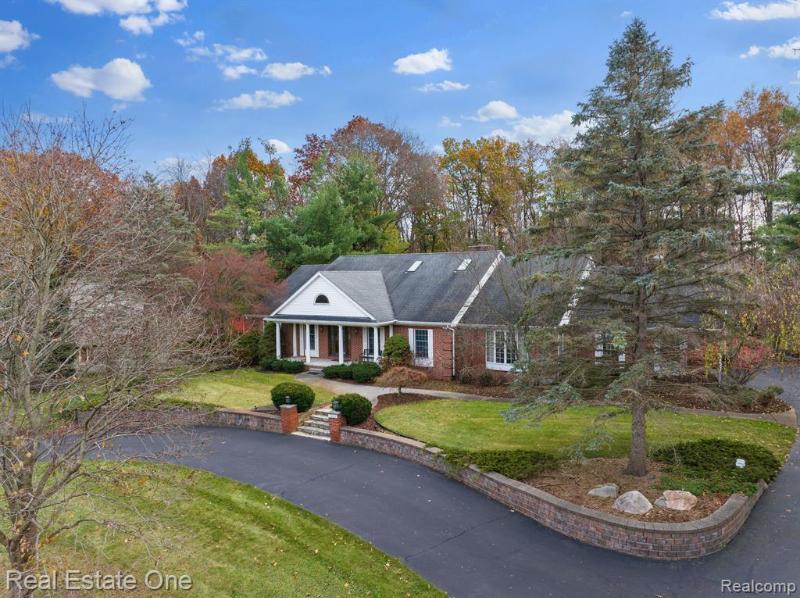0 photos
Virtual Tour
4
Bedrooms3 / 1
Full / Half Baths3,252
Square Feet
Nestled on a serene and expansive lot of nearly an acre, this magnificent brick ranch located in Brighton Schools, offers an idyllic blend of space, comfort, and outdoor amenities. Boasting 4 generously-sized bedrooms and 3.5 baths, this 3,252 square foot residence provides ample room for family and guests. As you step inside, you'll be welcomed by the warm and inviting ambiance of the spacious living areas with hardwood floors, complete with large windows that bathe the rooms in natural light. The heart of the home, a beautiful updated kitchen (2018), beckons with modern appliances, bamboo floors (2019), abundance of granite counter space, refreshed cabinetry and an adjoining dining area for effortless entertaining. The primary ensuite provides a tranquil retreat, while the remaining bedrooms offer versatility, perfect for use as guest rooms, a home office or flex space. The Great Room shows off the vaulted ceilings paired with beautiful wood beams and is perfect for gatherings. Enjoy the conveniences of having a main level laundry/mudroom, half bath for guests and 3 car garage! Beyond the indoors, the property truly shines with its enchanting backyard oasis featuring a 3 seasons room, spacious pool, multiple patios and a convenient shed that adds additional storage space. This picturesque home is the epitome of comfort and relaxation, offering the perfect setting for cherished moments with loved ones and a lifestyle that embraces the joys of indoor-outdoor living.

Type
- Residential
City/Township
- Brighton
Year Built
- 1987
MLS#
- 20230095317
Lot Size
- 0.92 Acres
Garage
- Attached, Direct Access, Door Opener, Electricity, Side Entrance
Style
- Ranch
Est. Finished Above Ground
- 3,252 sq ft
Air Conditioning
- Ceiling Fan(s), Central Air
Special Features
-
Cable Available, High Spd Internet Avail, Other, Smoke Alarm
Appliances
-
Built-In Electric Oven, Dishwasher, Disposal, Double Oven, Dryer, Free-Standing Refrigerator, Gas Cooktop, Ice Maker, Trash Compactor, Washer, Water Purifier Owned
Basement
- Unfinished
Outside Features
- Awning/Overhang(s), Chimney Cap(s), Gutter Guard System, Lighting, Pool - Inground, Whole House Generator
Road Type
- Gravel
Listed By
- Real Estate One-Brighton
County
- Livingston
Schools
District
- Brighton
Taxes
Taxes
- $5,435
| MLS Number | New Status | Previous Status | Activity Date | New List Price | Previous List Price | Sold Price | DOM |
|---|---|---|---|---|---|---|---|
| 20230095317 | Sold | Pending | Dec 27 2023 9:25AM | $540,000 | 28 | ||
| 20230095317 | Pending | Active | Dec 6 2023 11:55AM | 28 | |||
| 20230095317 | Active | Contingency | Nov 22 2023 1:10PM | 28 | |||
| 20230095317 | Contingency | Active | Nov 22 2023 10:55AM | 28 | |||
| 20230095317 | Active | Nov 8 2023 4:25PM | $568,900 | 28 |
Community Information
Interested in learning more? View pictures and video, explore points of interest, and search for properties on the communities details page.
